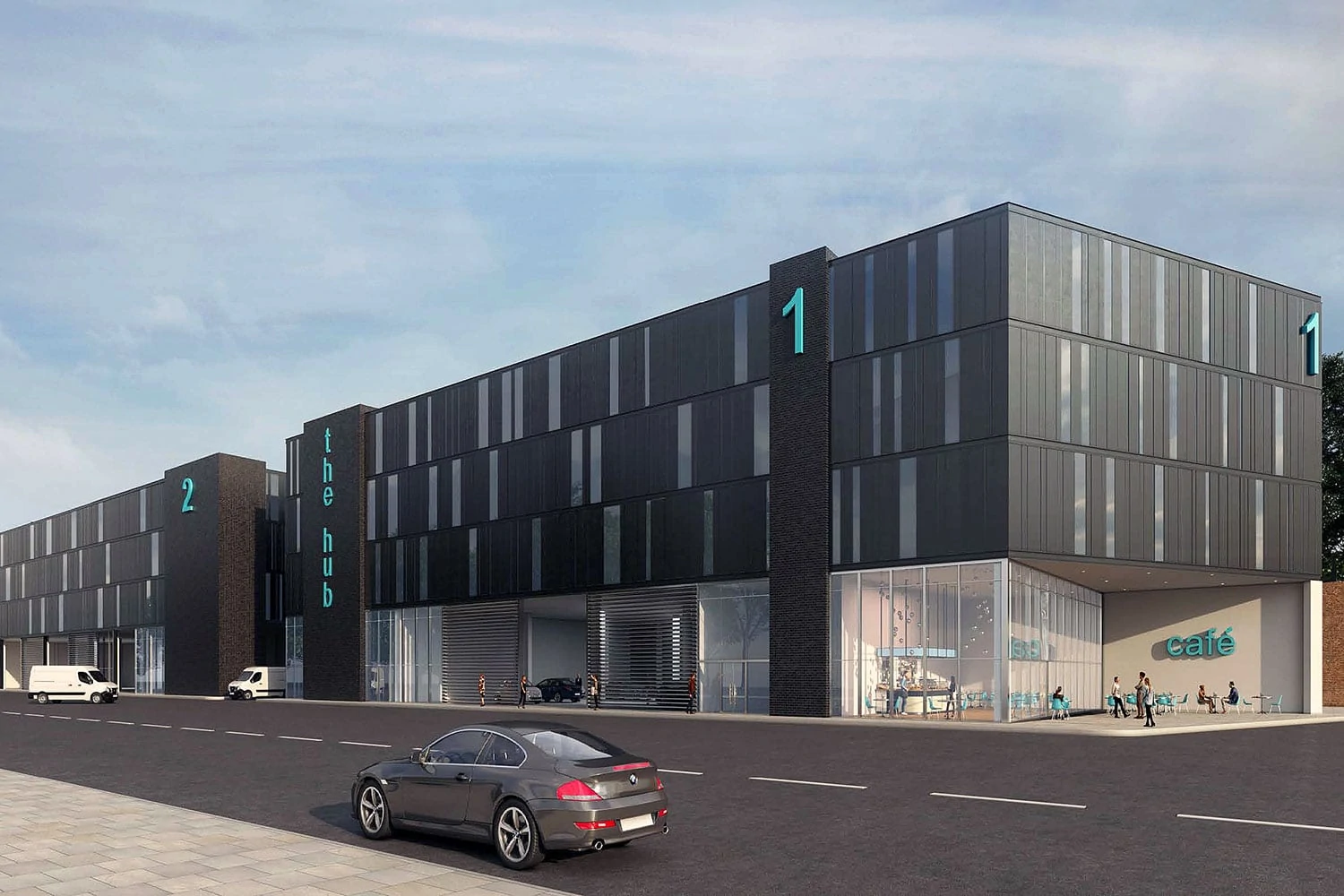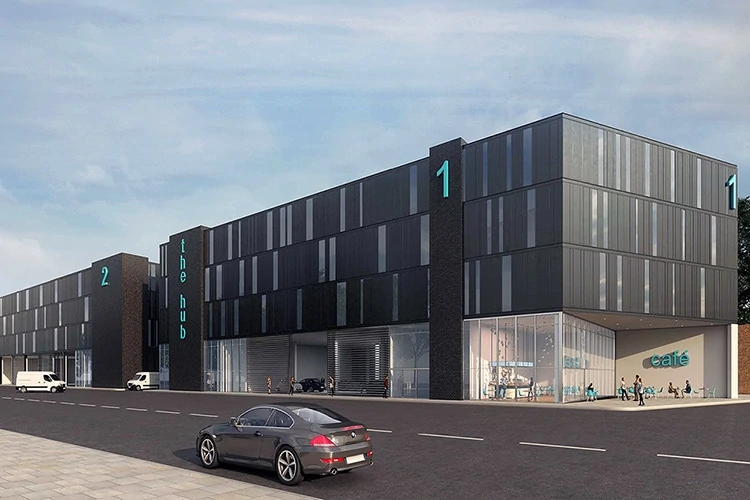Juno Way
INDUSTRIAL
The redevelopment of the Elizabeth industrial estate in Juno Way, Lewisham will introduce not only a new type of building typology but also create a welcoming entrance to the estate. The glazed facades will provide passers by glimpses of the internal building functions. A new cafe at the front of the building offers a modern amenity space for the estate.
This multi storey industrial building is designed to accommodate workspace and creative studios for occupiers. The building has a flexible design to maximise different uses and sizes of units. Parking is provided at ground floor level and goods lifts serve the upper floors.
The design supports a variety of occupier service requirements with a facility whereby tenants can plug into the building infrastructure.
Accertum are currently providing full cost management services.

