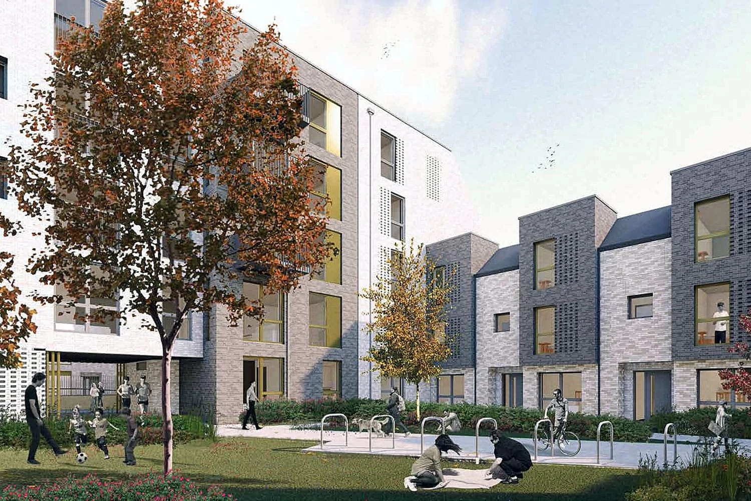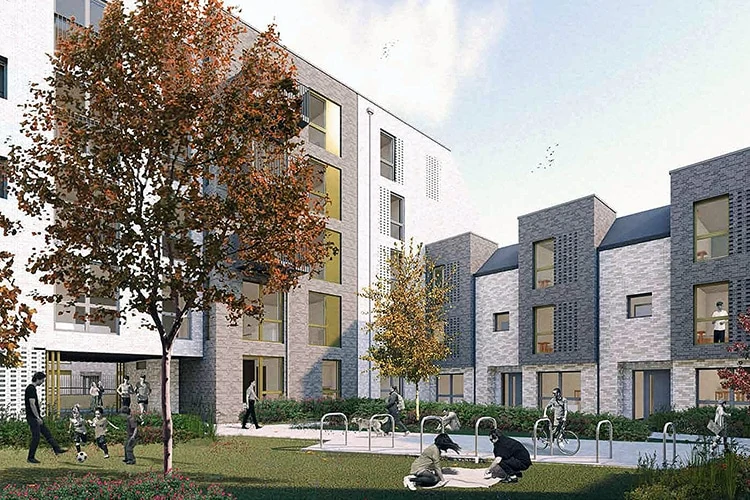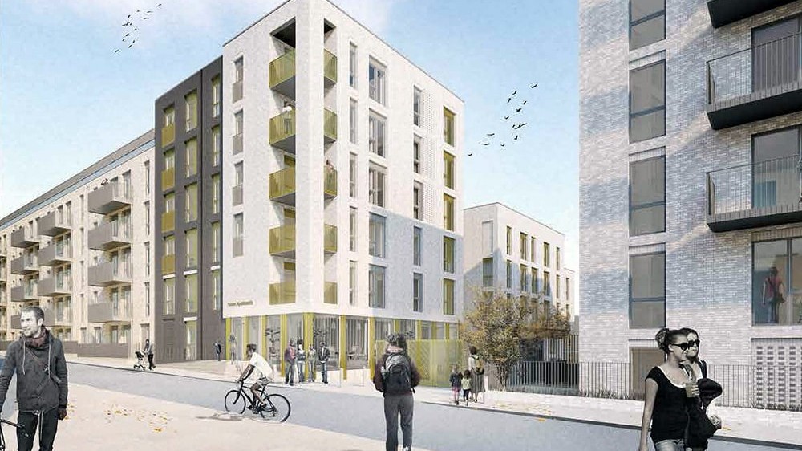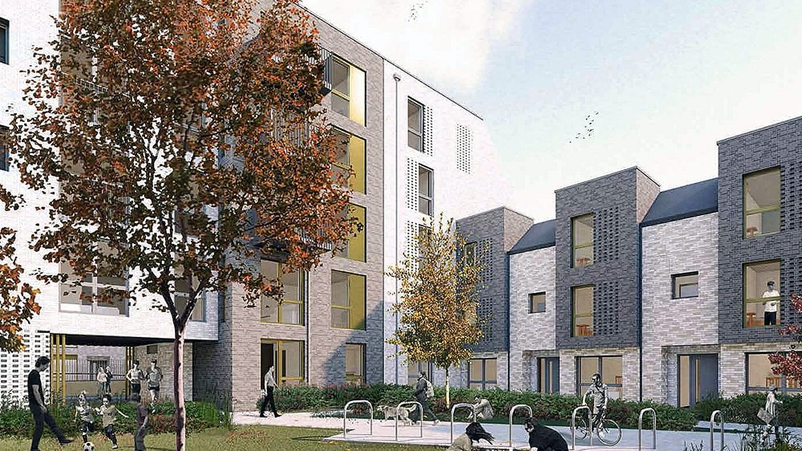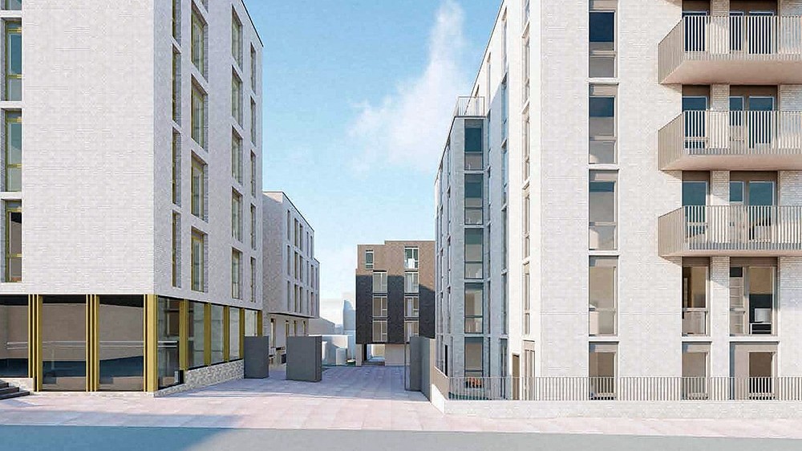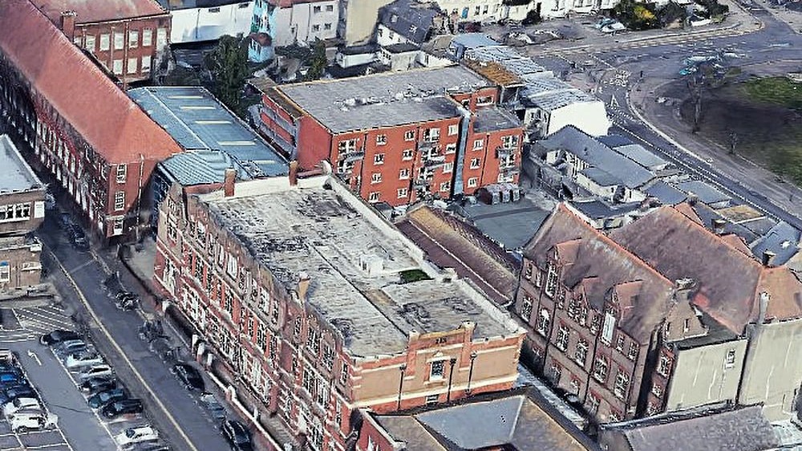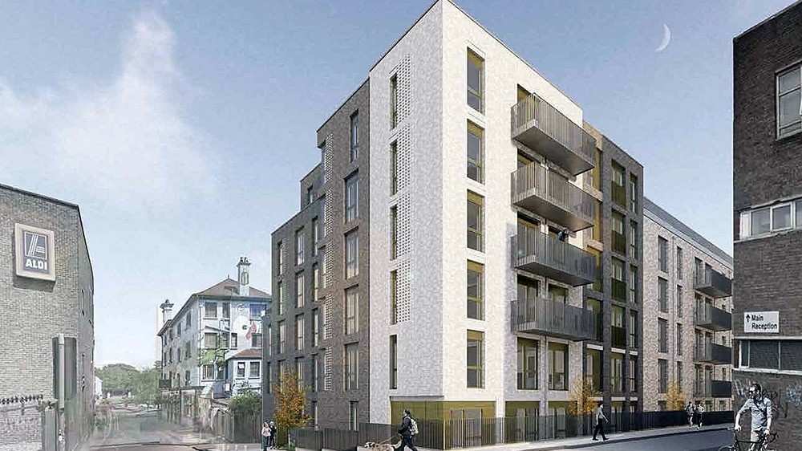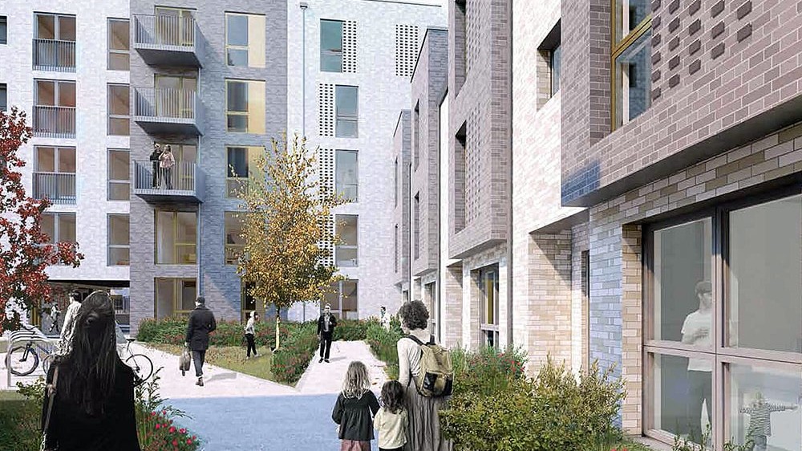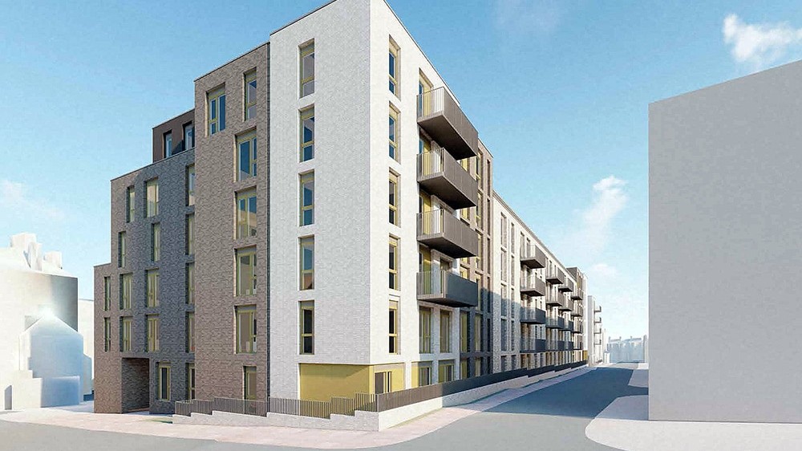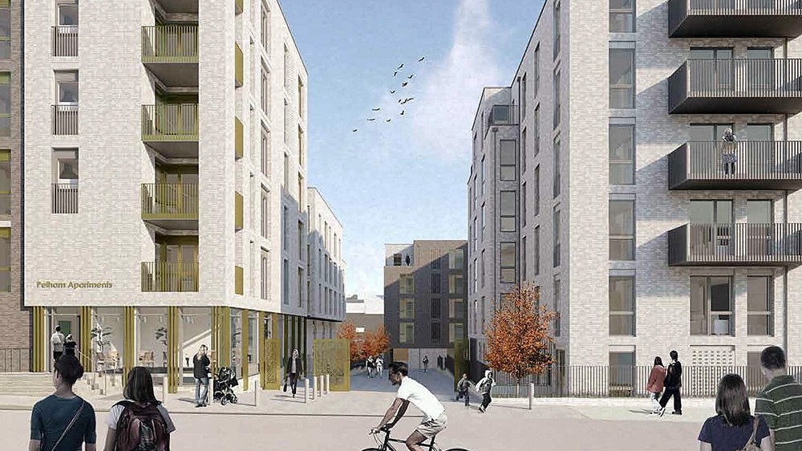Pelham Street
RESIDENTIAL
The proposed scheme comprises of a residential development to provide 135 units across three blocks. The scheme includes:
- Demolition of the existing Victorian buildings and general site clearance.
- Construction of two main residential blocks plus a third block of townhouses. The construction is concrete frame with brick facades.
- Residents facilities including a gym, reception lounge and cycle storage.
- Accessible parking bays and hard and soft landscaping.
The materials selected and the massing of the blocks responds to the architectural character of the surrounding area. The main residential blocks (A & B) vary in height with the maximum seven storeys high including lower ground level. Blocks A and B contain a mixture of one, two and three bedroom apartments. Block C comprises four three bedroom townhouses.
